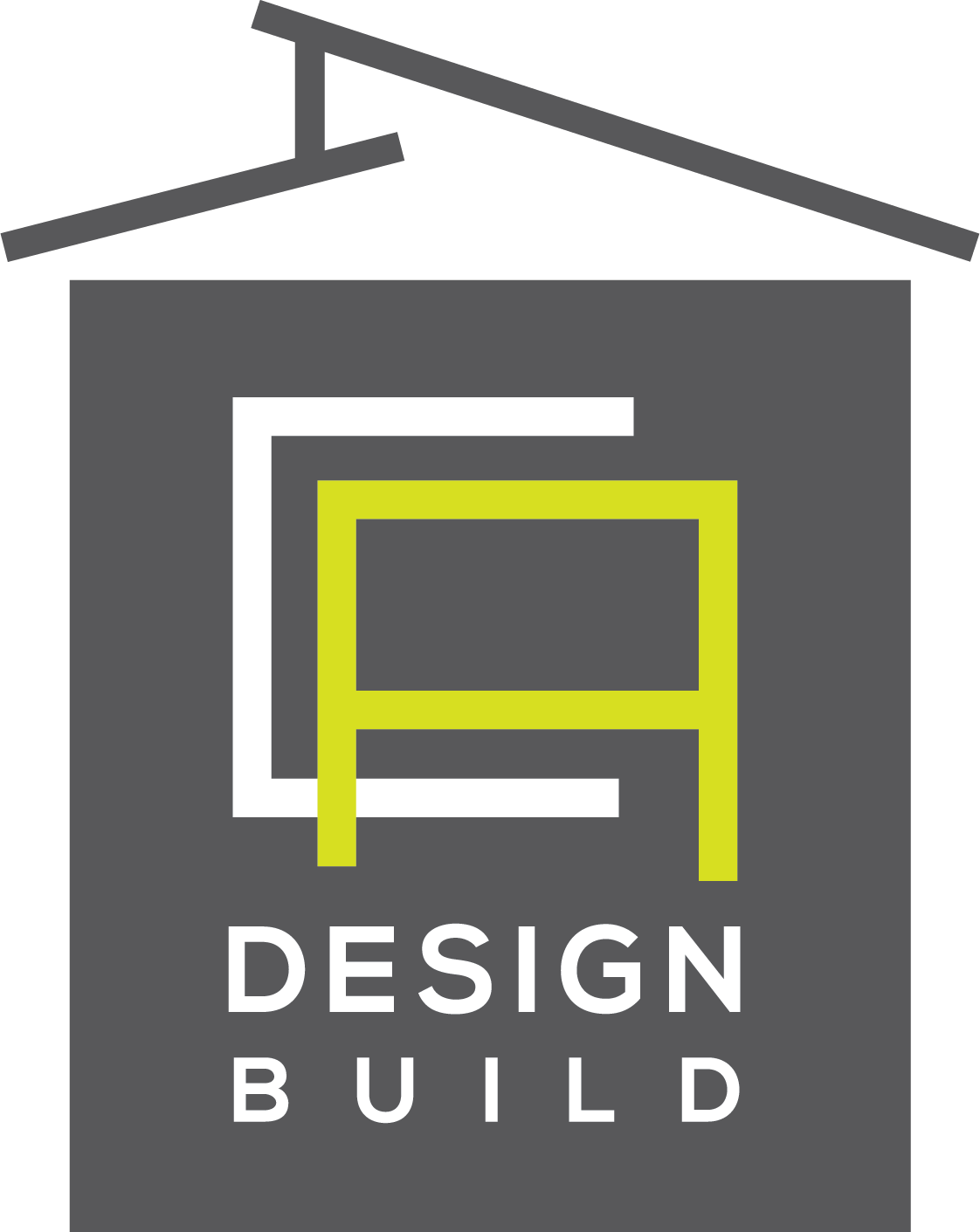This layout was the typical sunken shower/tub in the center of the bathroom flanked by two closets. The clients didn’t want to loose their tub or their shower and they wanted to add more light. We maximized all the closet space to one side, added a window…..and a shower! We later added three mirrors which played really well with our vanity lighting.




